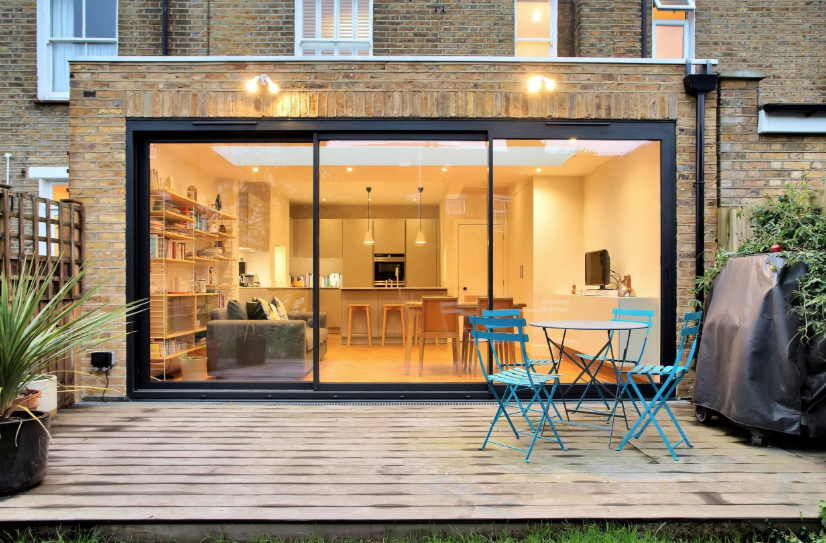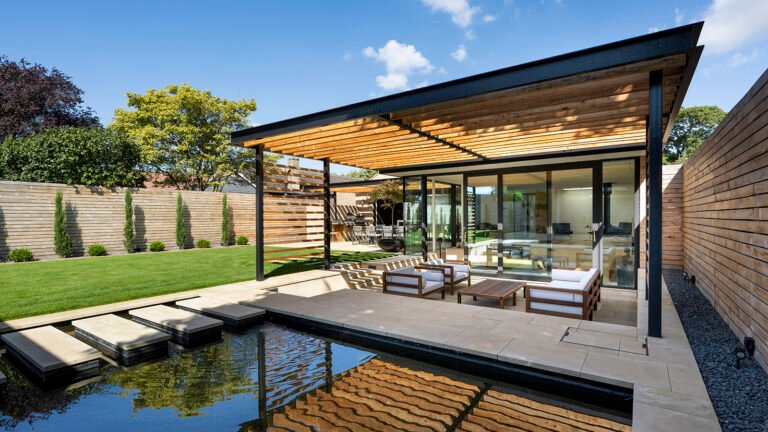Is a Single-Storey Extension the Best Choice for Your Home? Find Out Here

Adding space to your home is a big decision. Whether you need a larger kitchen, a new living area, or a home office, there are several ways to expand. One option many homeowners consider is a single storey extension. But is it the right choice for your home? Let’s explore what it involves, its benefits, and what to consider before making a decision.
What Is a Single-Storey Extension?
A single-storey extension is an addition to your home that covers just one floor. Most often, it’s built at the rear or side of the property. Unlike multi-storey extensions, a single storey project is simpler, faster, and usually more affordable.
These extensions can create space for:
- A larger kitchen or dining area
- A new living room or lounge
- Additional bedrooms
- A home office or study
- A garden room or leisure space
Benefits of a Single-Storey Extension
A single-storey extension offers several advantages over bigger renovation projects:
- Cost-effective: Smaller projects require fewer materials and less labour, making them more affordable than multi-storey builds or moving to a bigger home.
- Quicker to complete: Construction is generally faster, meaning less disruption to your daily life.
- Permitted development opportunities: Many single-storey extensions fall under permitted development rights, so you may not need full planning permission.
- Adds value to your home: Even a modest extension can increase your property’s resale value.
- Flexible design: Extensions can be tailored to meet your specific needs, whether for family, work, or leisure.
Planning Considerations
Before you start, there are several planning factors to keep in mind:
- Permitted development rights: These allow certain extensions without full planning permission, provided they meet size and height limits. For example, detached houses can extend up to 8 metres at the rear, while other homes can extend up to 6 metres.
- Building regulations: Even if your extension falls under permitted development, you must comply with building regulations covering structure, insulation, and safety.
- Neighbour relations: Informing your neighbours about your plans is important, especially if the extension affects their light or privacy.
See also: Ultimate Guide to Energy-Efficient Home Improvements
Design Essentials for Success
A well-designed extension should blend seamlessly with your existing home while providing functional space. Consider these elements:
- Layout: Plan how the new space will connect with your existing rooms. Open-plan designs work well for living areas, while separate zones may suit kitchens or offices.
- Natural light: Use windows, skylights, or glass doors to keep the space bright and welcoming.
- Flow and access: Ensure easy movement between rooms and the garden if applicable.
- Materials: Matching exterior materials ensures your extension complements the rest of your home.
- Energy efficiency: Modern insulation and heating solutions can make your new space more comfortable and reduce running costs.
When a Single-Storey Extension Might Not Be Enough
While single-storey extensions are practical, they may not suit every situation:
- Limited space: If your garden or side plot is small, the extension may be cramped.
- Future plans: If you foresee needing significantly more space, a multi-storey extension or loft conversion might be more appropriate.
- Neighbour restrictions: In tight streets or areas with strict planning rules, permitted development rights may be limited.
In these cases, a different type of renovation might be a better long-term solution.
Cost Considerations
The cost of a single-storey extension varies depending on:
- Size: Larger extensions require more materials and labour.
- Materials and finishes: Choices for bricks, windows, flooring, and interiors affect the budget.
- Labour: Experienced builders may charge more but ensure quality work.
- Additional features: Plumbing, heating, electrical work, and high-end finishes add to costs.
Overall, single-storey extensions are usually more affordable than larger projects, offering a good balance between investment and added value.
Practical Tips for Homeowners
- Plan carefully: Decide what you need the space for and how it will integrate with your existing layout.
- Set a budget: Include materials, labour, and a contingency for unexpected costs.
- Check rules early: Confirm permitted development rights and any council restrictions.
- Hire professionals: Architects, builders, and planning consultants can help ensure your project complies with regulations and meets your needs.
- Communicate with neighbours: Keeping them informed reduces the risk of disputes.
A single-storey extension can be an excellent choice for homeowners seeking extra space efficiently and affordably. It allows you to improve your home, increase functionality, and add value—all with less disruption than major renovations.
However, it’s not always the right solution for every property or family. Careful planning, budgeting, and understanding local rules are essential to ensure the project works for your home both now and in the future.
By weighing the benefits, limitations, and costs, you can decide whether a single-storey extension is the best option to transform your home and meet your family’s needs.






